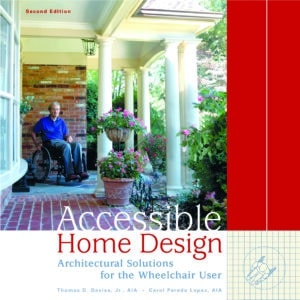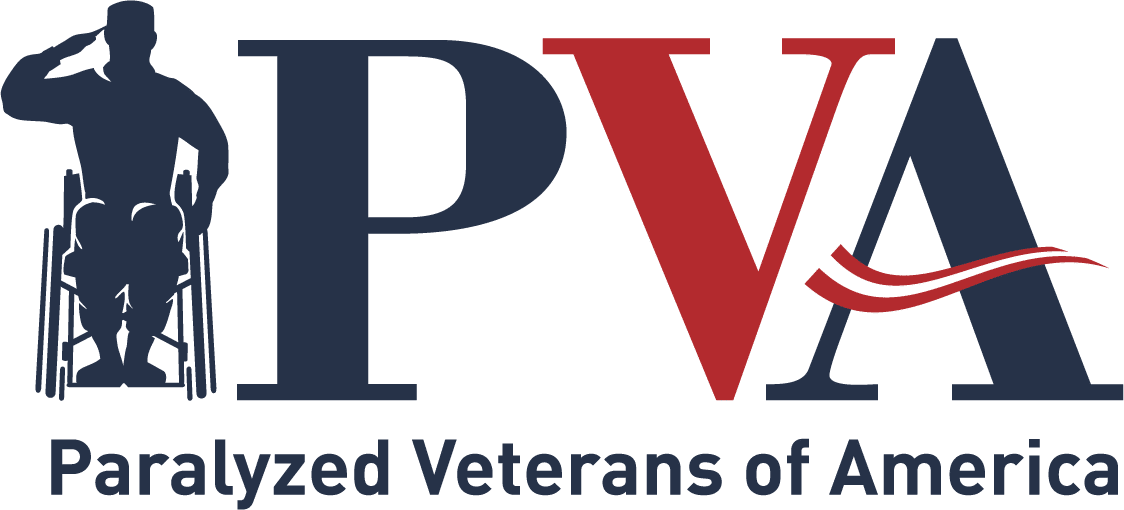Accessible Home Design
Posted By PVA Admin on March 27, 2018 Anyone who has ever attempted to renovate an existing home, or engaged in the lengthy process of designing and constructing a new residence has most likely come across unfamiliar terminology. Understanding the terms used in the design world can be a daunting task, especially when it comes to design for people with disabilities. Words such as “ADA”, “visitability”, “accessibility” and “universal design” are often used (sometimes incorrectly) in publications, legislative measures, building codes/standards and on numerous websites. Where did these terms originate? How do they impact our everyday lives?
Anyone who has ever attempted to renovate an existing home, or engaged in the lengthy process of designing and constructing a new residence has most likely come across unfamiliar terminology. Understanding the terms used in the design world can be a daunting task, especially when it comes to design for people with disabilities. Words such as “ADA”, “visitability”, “accessibility” and “universal design” are often used (sometimes incorrectly) in publications, legislative measures, building codes/standards and on numerous websites. Where did these terms originate? How do they impact our everyday lives?
In the last 75 years, amazing advances have been made in science, technology, and the built environment. During this time, the average lifespan of an individual in the United States has increased approximately 20%. The life span of a person with a catastrophic injury leading to a physical disability has increased many more times than that. This has led to a major demographic shift in our population. Medical advances have allowed for individuals suffering from previously fatal illnesses and misfortunes to live and thrive. These factors have led to the need for construction of more barrier-free environments; a need that became too great to ignore.
Paralyzed Veterans of America (Paralyzed Veterans) has a long history of advocating for accessible design dating back to 1946, when PVA collaborated with the New York Chapter of the American Institute of Architects (AIA) to meet the growing need to provide accessible housing for paralyzed veterans returning from World War II. Today, Paralyzed Veterans is the only veterans service organization (VSO) with a team of professional licensed architects on staff.
The History of Accessible Design
Following the Civil Rights Movement of the 1960s, new federal laws brought change to the practice of design, derived from the passage of the Fair Housing Act (FHA) of 1988 and the Americans with Disabilities Act (ADA) of 1990. From the FHA statute came the design requirements to make multi-family housing (apartments and condominiums) accessible to all. From the ADA statute came the requirements to make public accommodations accessible to all, such as retail establishments, etc.
Neither FHA nor ADA pertains to single-family homes however. The lack of laws and standards pertaining to single-family dwellings has left a serious shortage in the number of available accessible houses. In 1986, the “visitability” movement began with a campaign which was a reaction to the typical new home which had entrance steps, making them inaccessible to wheelchair users. Its mission was to ensure that all new houses were able to be visited by wheelchair users (hence “visit-ability”).
Through the advocacy work of organizations across the country, the visitability movement took off. The visitability movement sought to change home construction practices so that it became commonplace in new homes, whether or not designated for residents with disabilities, to offer a few specific features that make the home safer for people with mobility impairments to live in and visit. The requirements of visitability are 32” clear openings at doorways, an accessible half bath/powder room and a zero-step entrance all on the first floor of a home. These three elements allow all guests to gain entry into a home and to freely move about the main floor. In 2015, PVA Architecture honored Eleanor Smith, one of the founders of the visitability movement, with PVA’s annual Barrier-Free America Award which recognizes outstanding contributions to accessible design and a barrier-free environment.
While visitability deals with the bare minimum wheelchair access, “accessibility” provides for a more complete user-friendly environment for wheelchairs and all people with disabilities. Issues that one may face while creating a fully accessible home would be more stringent design requirements such as 5’-0” turning spaces in rooms, lowered countertops in kitchens and bathrooms, knee spaces under sinks and work areas, stable floor finishes, roll-in showers, ramps, elevators/lifts, etc.
For a single-family house, that list is tailored toward each individual homeowner’s needs. One would not design the same home for an individual who has full upper body mobility and hand dexterity as they would for someone with quadriplegia for example. Building codes do not deal with individual home customization for accessibility. However, resources such as ANSI A117.1, ADAAG, websites, and many home design guides and books, such as PVA’s Accessible Home Design: Architectural Solutions for the Wheelchair User, give homeowners general suggestions and best practices regarding the design of accessible spaces.
The Rise of Universal Design
Another term you may hear a lot is “universal design”. One of the founders and early advocates of universal design, Ron Mace, describes this design philosophy as “The design of products and environments to be usable by all people, to the greatest extent possible, without the need for adaptation or specialized design.” The theories of universal design apply to the realms of architecture, products and even communication design. The seven principles of universal design are as follows:
- Equitable – does not disadvantage, stigmatize, or privilege any group of users.
- Flexibility – accommodates a wide range of individual user preferences and varying functional abilities.
- Intuitive – easy to understand regardless of the user’s experience, knowledge, language skills or concentration level.
- Perceptible – communicates all necessary information to all users regardless of ambient conditions or the user’s abilities.
- Safe – minimizes hazards and adverse consequences of accidental or unintended actions.
- Easy – can be used efficiently, comfortably and with minimal fatigue.
- Accommodating – proves appropriate size and space for approach and use regardless of body size, posture, or functional abilities.
Universal design is the most idealistic and all-encompassing of the three movements in terms of the users targeted, and therefore the most difficult to implement. It raises the question: Is it actually possible to design a space that functions equally well for all users?
Please click here to order a copy of our book, Accessible Home Design: Architectural Solutions for the Wheelchair User.
If you have any questions regarding your accessible home project, please feel free to email the architects at PVA at pvaarchitecture@pva.org or call 1-800-424-8200 ext. 7645.
Article written by Paralyzed Veterans of America’s Director of Architecture & Facilities, Mark Lichter, AIA.

